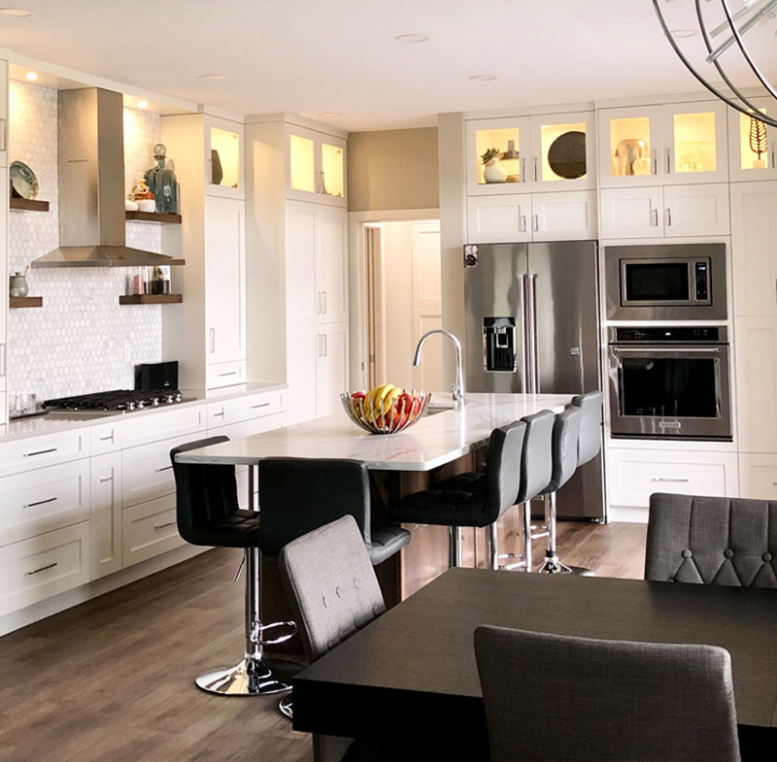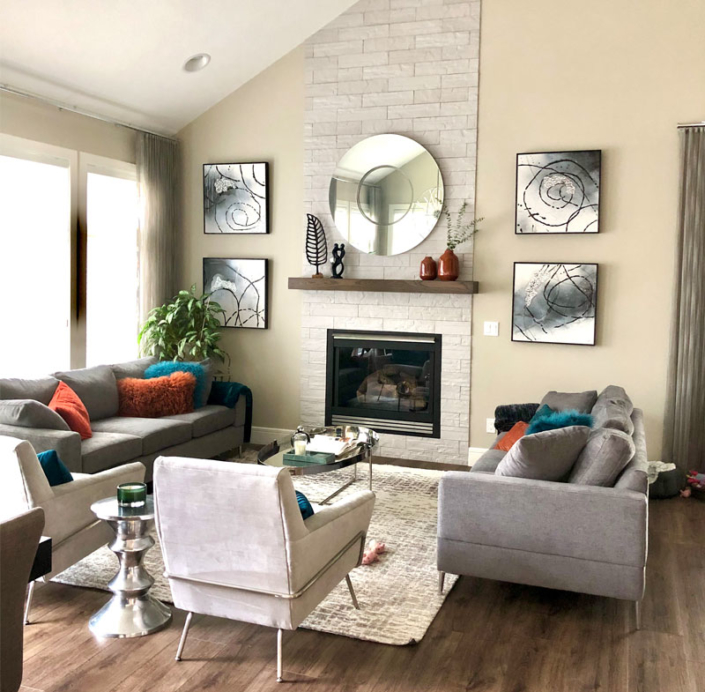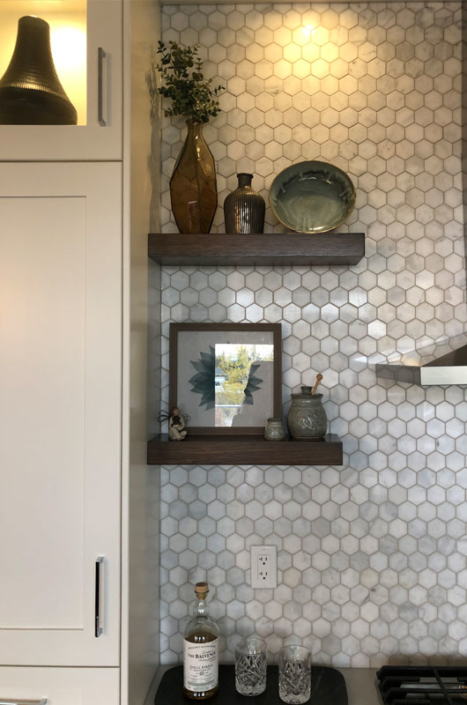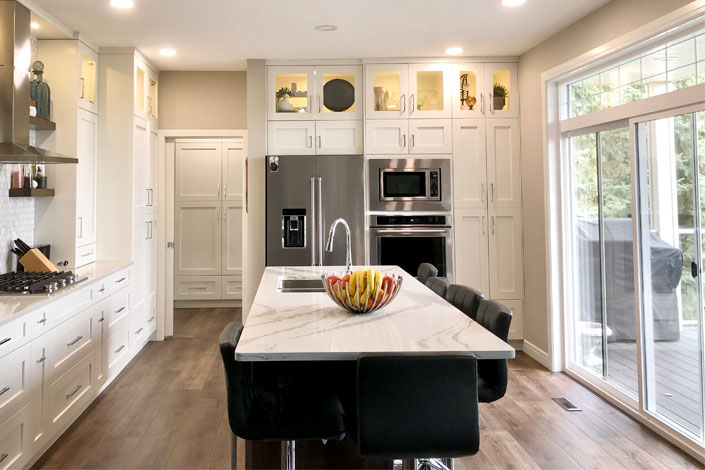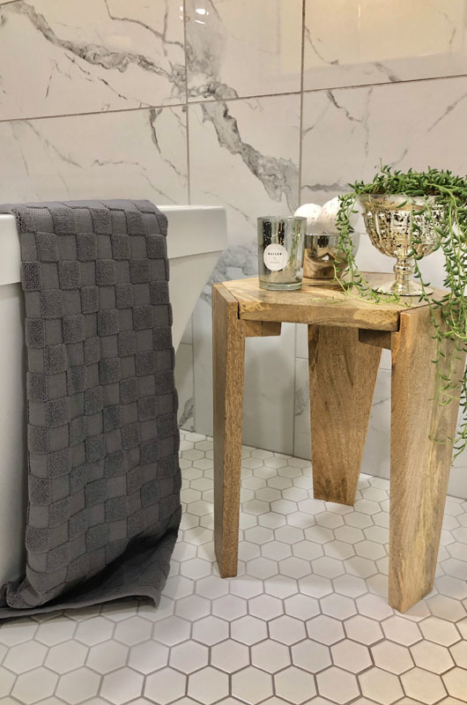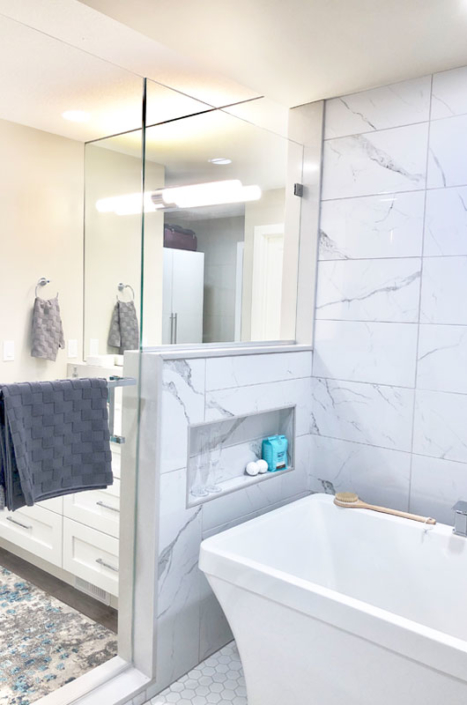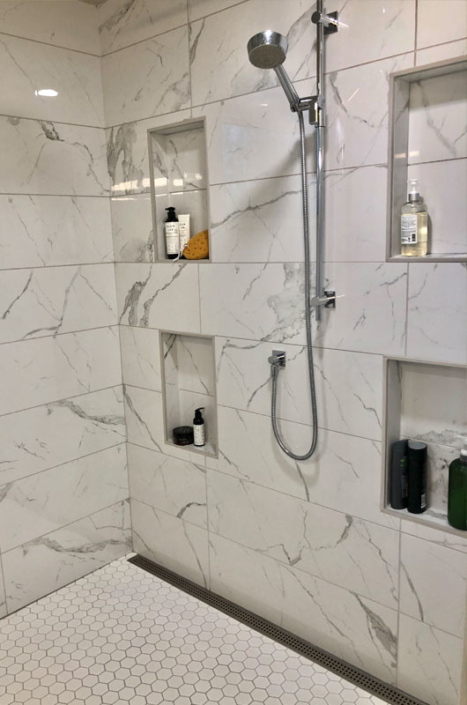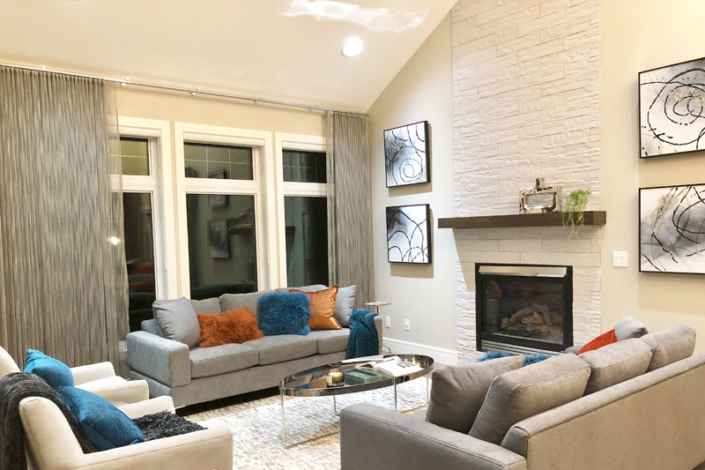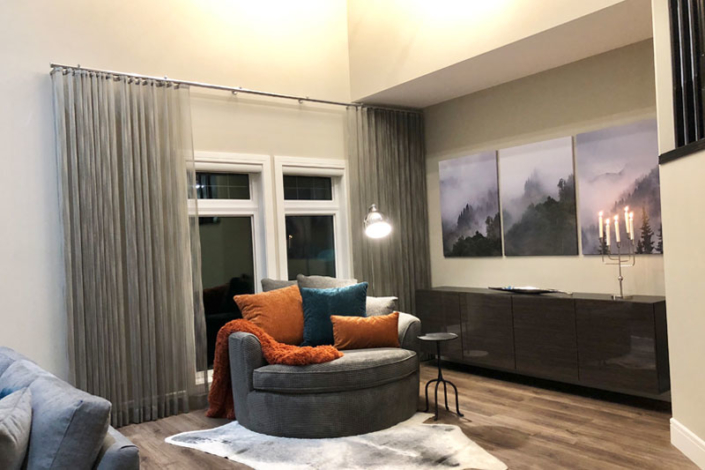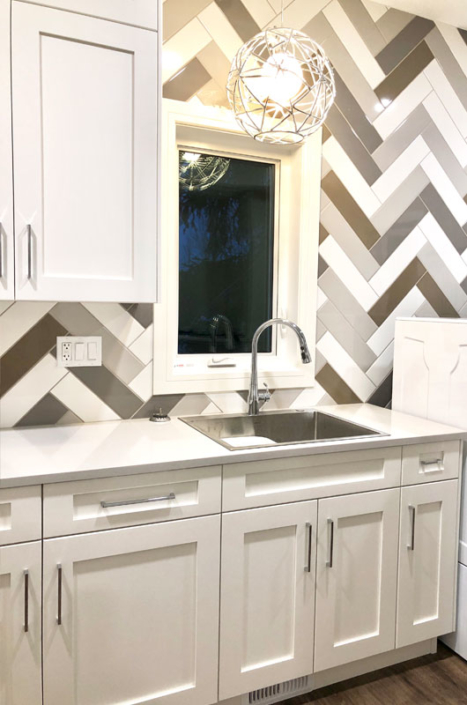Spruce Drive: House Renovation
This three story addition and full house renovation was what our clients needed to love their home again. For a busy family of five, the layout and functionality wasn’t quite right and as the kids got older the way they used the home had changed.
By extending the home on all three levels we had the opportunity to reconfigure the main floor kitchen area and add a functional butlers pantry and a large laundry area. Instead of a walk through laundry, that used to be an eyesore from the entrance of the house, we designed a large, functional and beautiful space that’s actually joyful to be in. Both the laundry room and butlers pantry has beautiful quartz surfaces and an ample amount of storage in the custom cream cabinetry, complete with built in drying racks. The laundry room wall tile was installed in a herringbone pattern and by using four different colours it has a unique and fresh feel.
In the kitchen used to be quite closed in and dark and couldn’t accommodate the whole family.
With the renovation we had an opportunity to add large glass doors to the patio for a nice connection to the outdoors and to bring lots of light to the space. The cabinetry has the same off white shaker style doors and drawer fronts as the butlers pantry and laundry, with the addition of a stained wood island and floating wood shelving on the wall next to the stove. The backsplash is a polished marble hexagon tile. With the added butlers pantry there’s lots of counter space and pantry storage, which left room for a large kitchen island in the kitchen where the whole family can get together for meals and for entertaining.
The fireplace was refreshed with new floor to ceiling tile and a stained wood mantle that matches the kitchen shelves. The living room has a long wall of windows which were layered with blinds and ripple fold sheers in a unique net like fabric.
On the second floor we added a bedroom and en-suite as well as a master bathroom bringing us spa vibes. The basement now has a home gym, extra storage and a powder room.
As well as adding more space, we replaced all flooring and paint throughout the home so that it’s refreshed for years to come.

